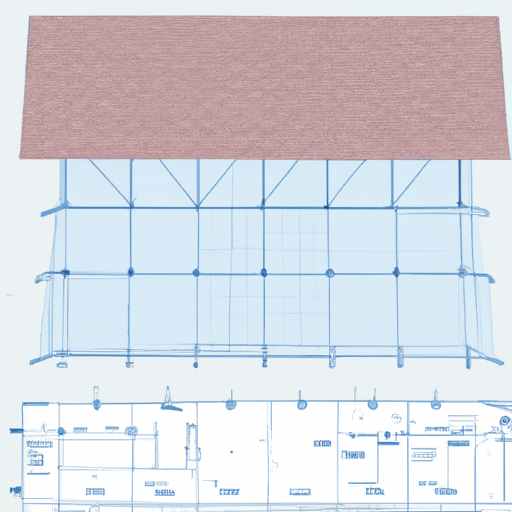Understanding Roof Construction: A Comprehensive Guide from Design to Installation
Understanding roof construction is essential for anyone involved in building projects or home renovations. A well-designed and properly installed roof is crucial for protecting the structure and its occupants from weather elements. This comprehensive guide will walk you through the process of roof construction, from design to installation.
The first step in roof construction is the design phase, where various factors need to be considered. These include the type of building, local climate conditions, desired roof pitch, and the materials to be used. Roof design professionals use specialized software and calculations to determine the optimal roof shape, size, and materials for the specific project.
Once the design is finalized, the next step is the roof framing. This involves the creation of the underlying structure, often using wooden or steel trusses. Trusses provide stability and support to the roof, ensuring that it can withstand various loads, including the weight of the roofing materials, snow, and wind. The roof framing process requires careful measurement and precise installation to ensure structural integrity.
After the roof framing is completed, the next phase is the installation of the roof covering. Roof coverings can vary widely, depending on factors such as budget, climate, and aesthetics. Popular options include shingles, tiles, metal sheets, and slate. Each type of roofing material has its own installation requirements, so it’s essential to follow the manufacturer’s instructions and industry best practices.
The final step in roof construction is the installation of roof flashings and other accessories. Flashings are metal pieces that prevent water from entering areas where the roof covering is vulnerable, such as around chimneys, vent pipes, and skylights. Proper installation of flashings is critical for preventing leaks and water damage. Other accessories, such as gutters and downspouts, are also installed at this stage to ensure proper water drainage from the roof.
Throughout the entire roof construction process, safety is paramount. It is essential to follow safety guidelines and use appropriate personal protective equipment. Working at heights can be hazardous, so precautions such as scaffolding, fall protection systems, and proper training should be implemented.
In conclusion, understanding roof construction is vital for ensuring a successful building project or home renovation. By considering factors such as design, framing, roof covering, flashings, and safety, you can achieve a well-built and durable roof that provides reliable protection for years to come.
Roof Construction Explained: Key Components and Steps from Planning to Completion
Roof construction is a crucial aspect of building design and plays a significant role in protecting the structure from external elements. It involves several key components and steps, starting from planning and ending with the completion of the project.
The first step in roof construction is the planning phase. Architects and engineers work together to design a roof that meets the specific needs and requirements of the building. This includes determining the size, shape, and pitch of the roof, as well as considering factors such as climate, building codes, and aesthetic preferences.
Once the design is finalized, the next step is to gather the necessary materials. Roof construction requires various components, including roof trusses, rafters, decking, underlayment, and shingles. These materials are chosen based on their durability, suitability for the climate, and the overall design of the roof.
With the materials in hand, the construction process can begin. The first major component to be installed is the roof trusses. These are pre-fabricated wooden frames that provide the structural support for the roof. They are carefully positioned and anchored to the walls of the building.
After the installation of trusses, the next step is to add the decking. This is typically made of plywood or oriented strand board (OSB) and serves as the base for the roof covering. The decking is nailed or screwed into place, ensuring a secure and stable foundation for the roof.
Once the decking is in place, the next component to be added is the underlayment. This is a waterproof material that is installed directly on top of the decking. It acts as a secondary barrier against moisture and ensures that any water that may penetrate the roof covering is directed away from the building.
Finally, the last step in roof construction is the installation of the roof covering. This can be done using various materials, such as asphalt shingles, metal sheets, or clay tiles, depending on the design and preference of the building owner. The roof covering provides the final layer of protection against rain, wind, and other elements.
Overall, roof construction is a complex process that requires careful planning, selection of materials, and precise installation. By understanding the key components and steps involved, building owners can ensure a well-designed and durable roof that will provide long-lasting protection for their structure.



